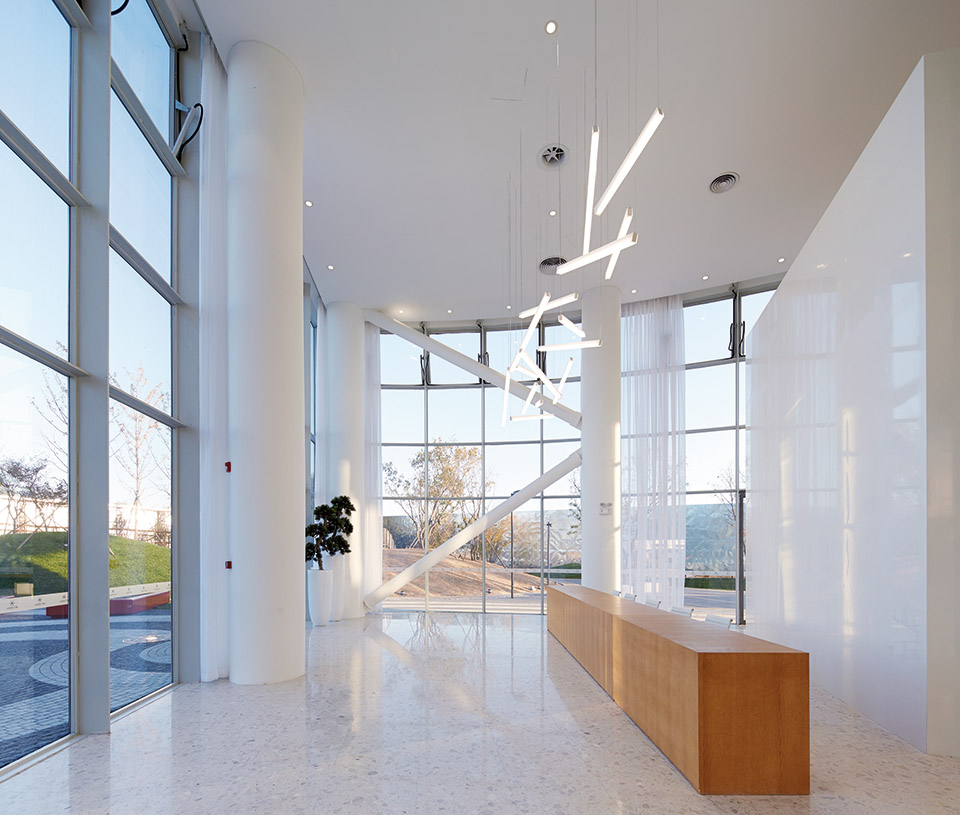万科售楼中心建筑设计(SPARK思邦设计)
- 2014-11-23 20:20:58
- 来源/作者:互联网/佚名
- 己被围观次
SPARK 思邦 给gooood分享了他们刚刚完工的北京大兴区首开万科中心售楼处项目。除此之外,SPARK思邦还设计了整个首开万科 中心--住宅区,购物中心,办公区,大型市民公园。 来自建筑师
SPARK思邦给gooood分享了他们刚刚完工的北京大兴区首开万科中心售楼处项目。除此之外,SPARK思邦还设计了整个首开万科
中心--住宅区,购物中心,办公区,大型市民公园。

来自建筑师:
SPARK思邦为北京新兴商务休闲中心-大兴新城核心区设计的总建筑面积为127,000平方米的综合开发项目“首开万科中心”目前已
经进入了建设阶段。此项目由首开集团和万科集团共同投资开发,并包括了一个在办公区、住宅和零售商业建筑之间根据规划设立的大
型市民公园。项目旨在表现开发商与建筑师在公共休闲空间和互动开放空间上的野心——也使大兴新城形成与北京中心城区高密度发展
反差鲜明的开发模式。
form the designer:
Construction has begun on SPARK’s competition-winning design for a 127,000sqm mixed-use development that will serve as a new
leisure and business centre in Beijing’s developing Daxing district. The Vanke-Shoukai joint-venture development will incorporate an
expansive publicly accessible park environment between office, residential and retail buildings. The design represents a dedicated
effort to provide an open realm for community interaction and enjoyment in Daxing.

SPARK思邦为首开万科中心提供的设计方案,围绕模糊室内外空间以及零售区和休闲区的界定而展开。设计拟在高低层建筑之间建造
一大型开放公园,并期望借助公园优势形成稳定的人群规模和空间转变,从而鼓励人们能够自由地探索富有趣味的城市空间。
该项目的建设将更好地服务于北京大兴区总体规划中的核心区域---它将成为来往于未来首都第二机场和首都核心区的必经之地。项目
包含的南北两块用地位于念坛公园北侧并彼此相邻,建成后将成为城市中心地标,促进城市主要建筑之间的紧密联系。
目前,该项目北地块四层的体验中心建筑已建设完成。它被设计成一组俏皮的“叠加体块”—— 首二层活泼的弧形平面和三四层悬挑
的典型办公方形体块相叠加。体验中心和其周围的景观预示着未来整个休闲商业中心项目的设计方向,特别强调人的尺度以及室内外
空间、零售和休闲区间的模糊界限和交互空间。
总而言之,首开万科中心的设计方案与北京中心城区高密度的开发模式形成鲜明对比,表明SPARK思邦希望以建筑设计提升城市体验
的美好愿景。

SPARK’s design for the Vanke-Shoukai Mixed-use Development Daxing aims to blur the boundaries between indoor and outdoor
spaces, and between retail and recreational zones. It creates a large open park between high- and low-rise blocks, where the human
scale predominates and spatial transitions encourage voluntary discovery.
The development is at the epicentre of a larger master plan for the Daxing district in southern Beijing. This district will act as a major
destination between the future airport and Beijing’s central core – a gateway to the capital. Located north of Nian Tan Park on two
adjacent plots of land, the Vanke-Shoukai development will also provide an urban datum that facilitates connections between the
city’s major focal points.
Construction of the four-storey sales gallery at the northern end of the site has been completed. This building was conceived as a
combination of two elements: a circular structure from which a wedge has been cut, and a pragmatic cantilevered office box. Their
combination generates spatial complexity that will be echoed across the development and encourage a sense of discovery.
Overall, the design presents a counterpoint to the dense modes of development that characterise central Beijing. It represents a
continuation of SPARK’s efforts to focus on the potential of architecture to contribute positively to the experience of the city.














CREDITS
Architecture and landscape: SPARK (Architecture ), BAM (landscape)
Project Director: Jan Felix Clostermann
Project Architect: Christian Taeubert
Team: Hua Ye, Karl Nyqvist, Ben de Lange, Ali Yildrim, Duarte Nuno Silva, Katarzyna
Irzyk, Huan Wang, Nuno Cardoso Dias, Elaine Kwong, Bing Han (landscape concept
design)
Client: Vanke-Shoukai
Photo Credit: Shu He
设计团队:
建筑和景观: SPARK思邦建筑设计事务所(建筑),BAM (景观)
项目总监: Jan Felix Clostermann
项目总建筑师: Christian Taeubert
团队:叶华, Karl Nyqvist, Ben de Lange, Duarte Nuno Silva, Katarzyna Irzyk, 王欢,
Nuno Cardoso Dias, Elaine Kwong, 韩冰 (景观概念设计)
客户:首开集团&万科集团
*PSjia.COM 倾力出品,转载请注明来自PS家园网(www.psjia.com)
标签(TAG)








